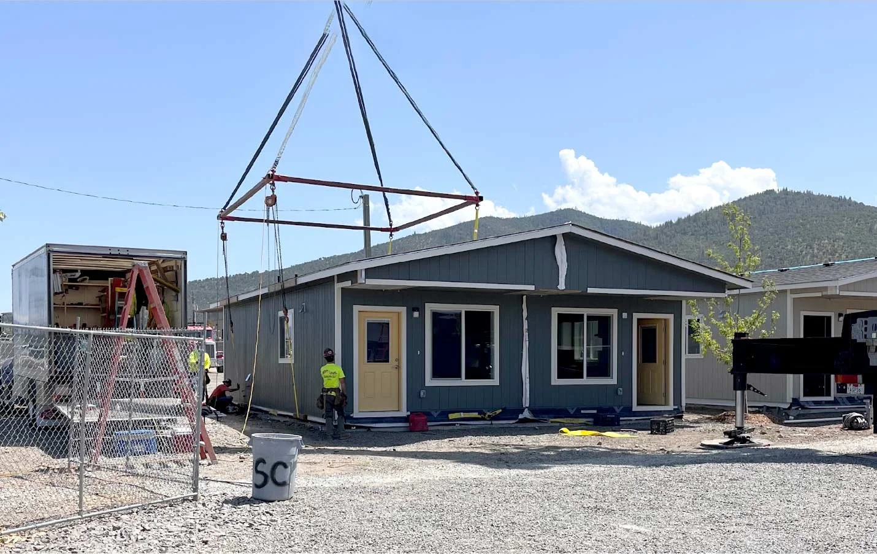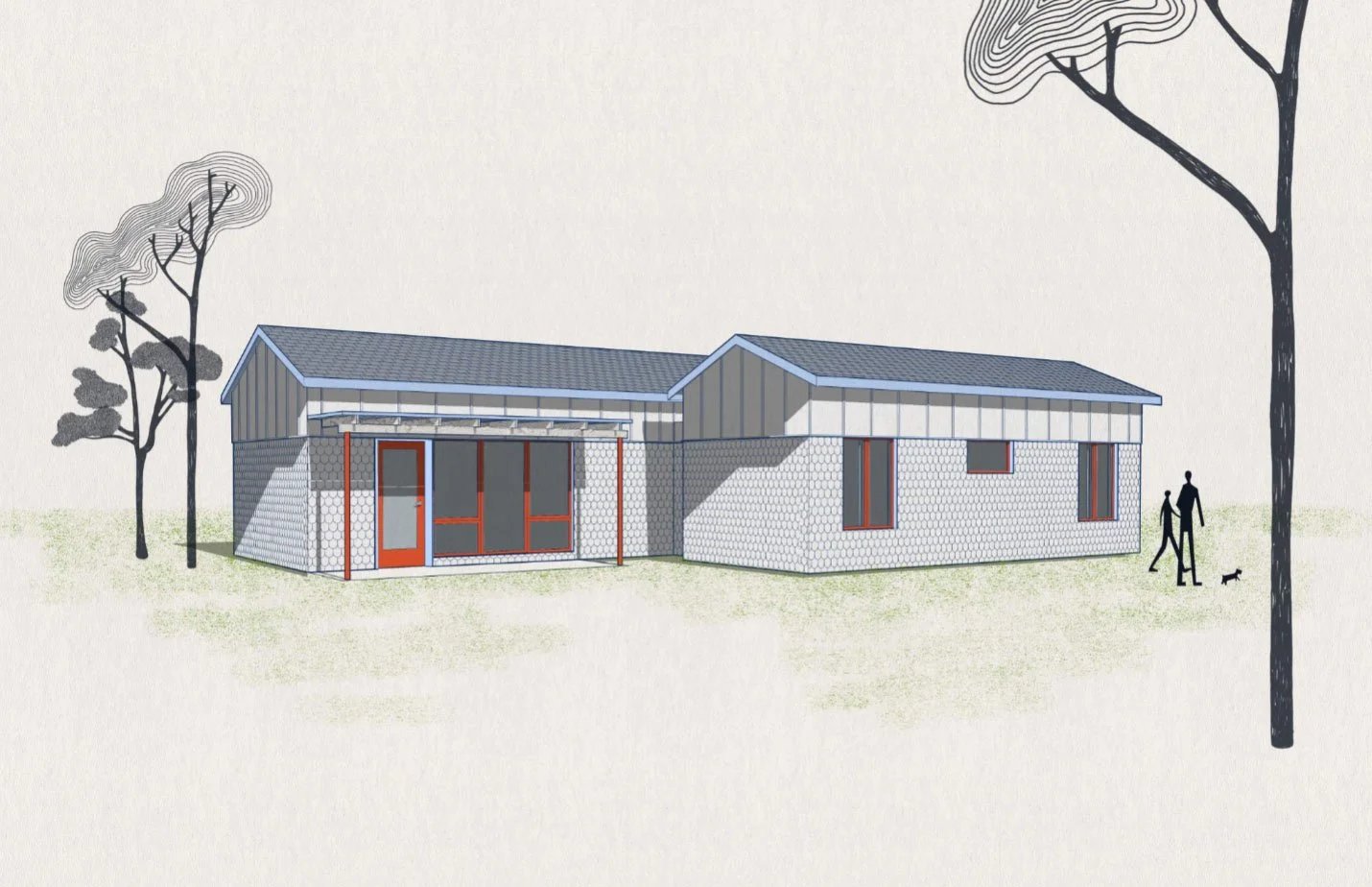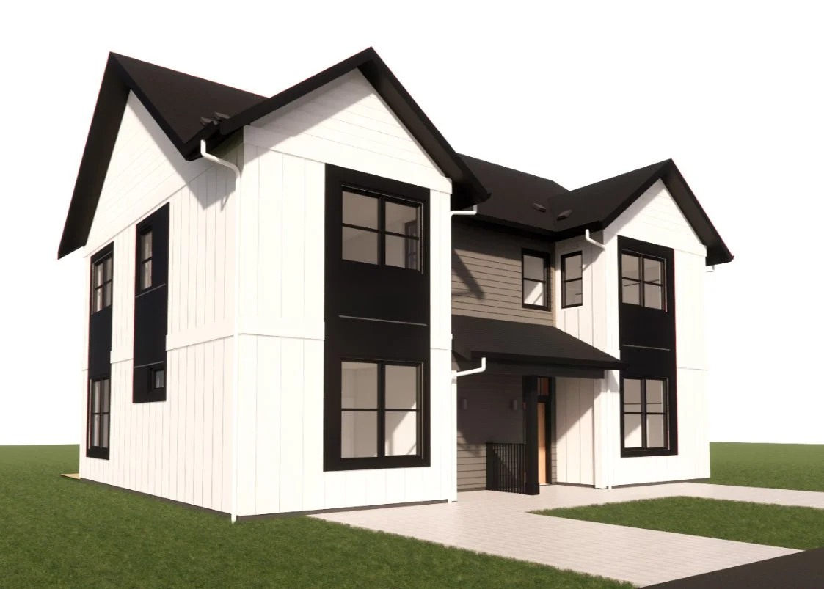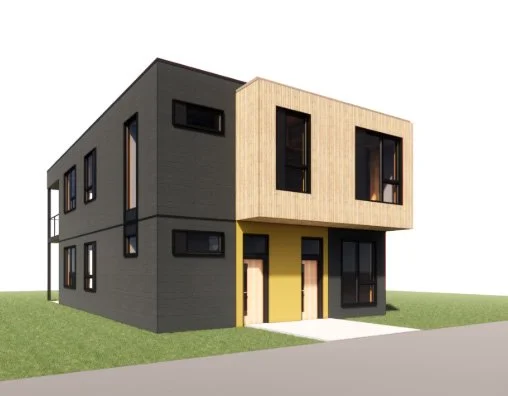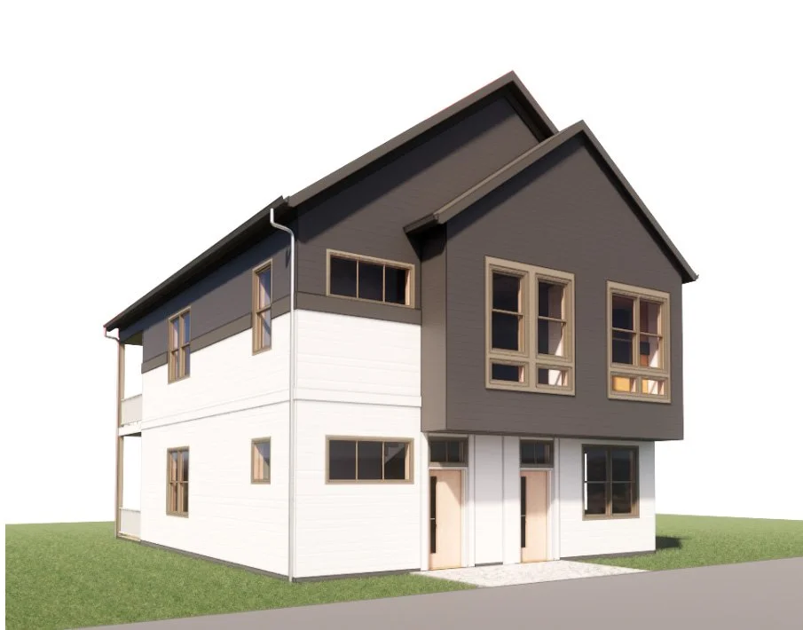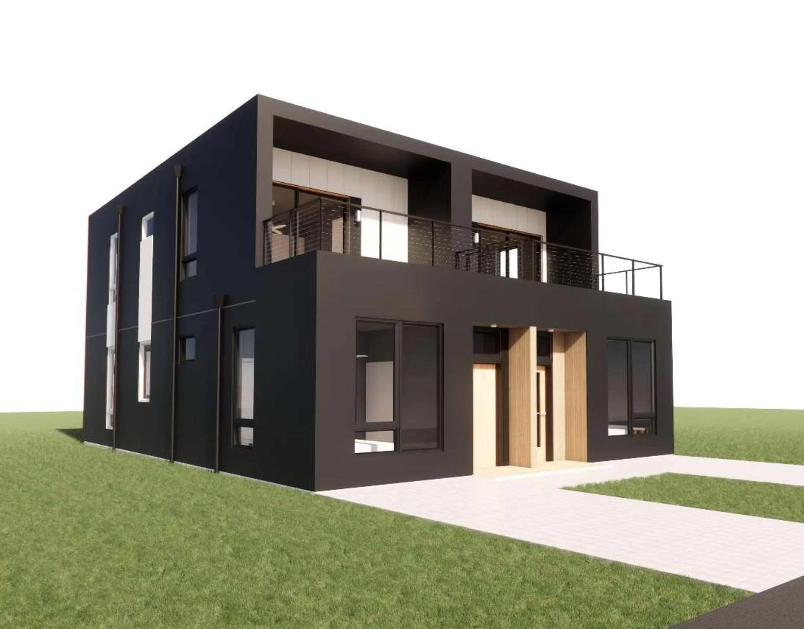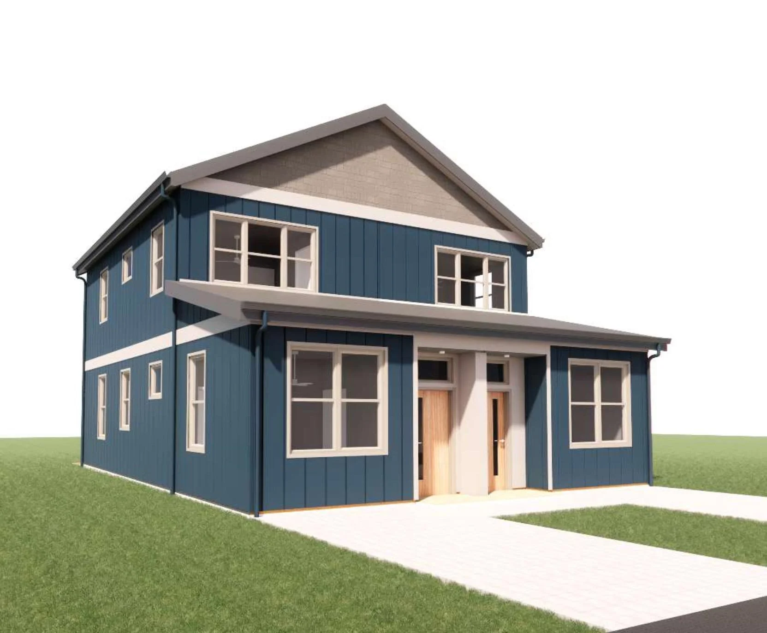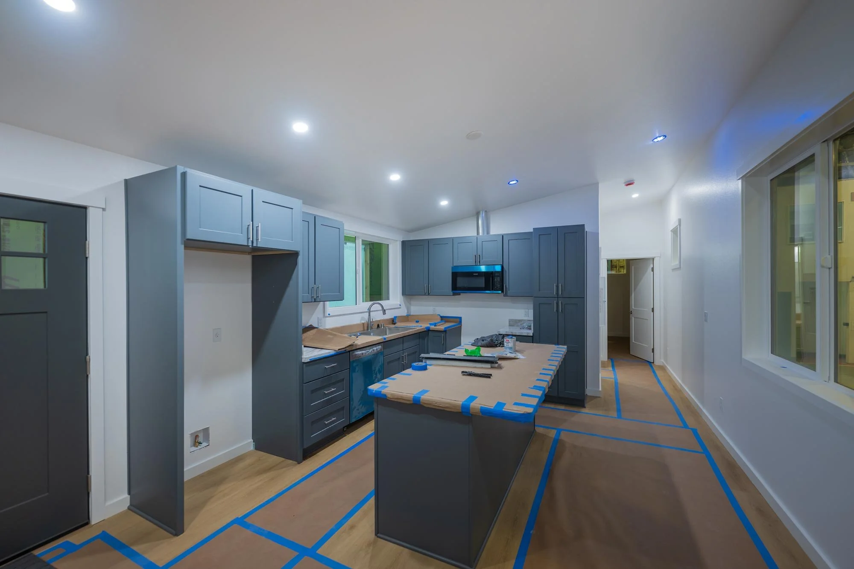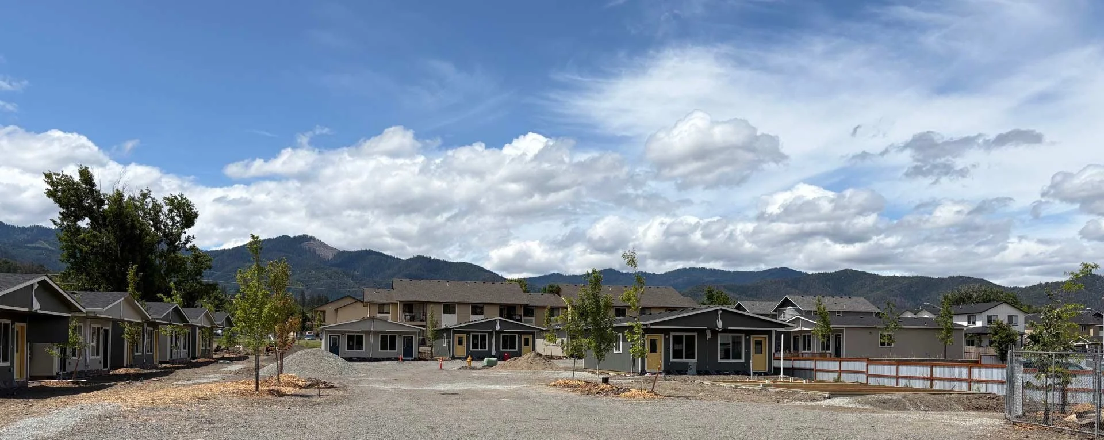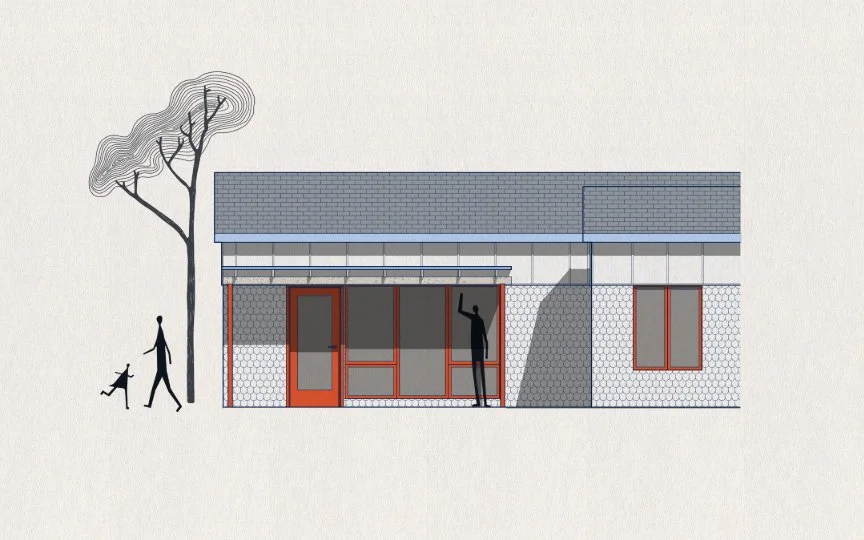Middle Housing
Our middle housing product line bridges the gap between single-family and multifamily living, offering flexible modular solutions like duplexes, triplexes, townhomes, and cottage clusters. Designed for communities seeking practical housing solutions, our middle housing models balance efficiency with livability—streamlining construction while creating welcoming, stylish, human-scaled neighborhoods.
Ink built
Type 3 Raven
T3 the Raven by Ink Built Architecture aligns with typical townhouse designs, traditional + modern options, many possible configurations
Part of a middle-housing product line developed by Ink Built Architecture, this model offers options for a variety of lot sizes and client needs. The goal is to provide small, well-designed multifamily options that work well in urban and rural settings.
Details:
2-4 Bed / 1.5-2 Bath
1,200 sq ft
Highlights:
Floor plans available for duplex, triplex, quad and larger complexes
This model is more spacious and allows for more comfortable co-living
First floor units can meet standards for ADA accessibility and visitability
Pit set foundation for ground level access
Plenty of natural lighting
Zero energy ready, B-type adaptable for aging-in-community
Ink built
Type 2 Owl
Ink Built’s Type 2 model layers homes vertically to maximize space and efficiency. Expansive windows and clean lines create light-filled interiors with a refined contemporary feel. With smart layouts and streamlined detailing, it delivers a perfect balance of style, comfort, and livability.
Details:
2-4 Bed / 2 Bath
Ink built
Type 1 Jay
Ink Built’s Vertically Split Duplex is a modern design that maximizes its footprint while keeping a single-family feel. Large windows bring in natural light and expand the sense of space, making the interiors feel open and connected to their surroundings. With spatially aware layouts and modern detailing, Ink Built’s Vertically Split Duplex offers a refined balance of comfort, style, and practicality.
Details:
Fit a variety of site conditions with flexibility
Meet a variety of market needs / styles from 2 to 4 bedrooms
Prioritize efficiency & affordability
AGE+ Talent 2 Duplexes
Talent 2 by AGE+ duplexes: wildfire recovery, senior community, affordable and accessible
This “Age +” Model is a wildfire relief duplex designed to be self-contained, reducing the need for extensive site work while providing a safe and durable home. Built with fire-hardened materials, it includes fresh makeup air systems to ensure healthy indoor environments. The layout is designed for aging in place, with accessible features and the option for roll-in showers to support long-term comfort.
Details:
1 Bed / 1 Bath
532 sq ft per unit
Highlights:
Floor plans available for duplex, triplex, quad and larger complexes
This model is more spacious and allows for more comfortable co-living
First floor units can meet standards for ADA accessibility and visitability
Pit set foundation for ground level access
Plenty of natural lighting
Zero energy ready, B-type adaptable for aging-in-community
Acid Architecture
Cottage Cluster Prototypes
The cottage cluster design features one-, two-, and three-bedroom plan options, specifically tailored to meet the requirements of cottage cluster zoning codes across the state. The layout of the modular units can easily adapt to site constraints such as grading, vegetation, solar exposure, and building orientation. Additionally, the modular units are designed to allow for easy future expansions for growing or multigenerational families.
ACID’s cottage cluster design incorporates features that are often not found in modular construction, including steeper-pitched roofs, eave overhangs, a defined private outdoor space, and a charming material palette that celebrates craft and originality.
Details:
1-3 Bed / 1-2 Bath
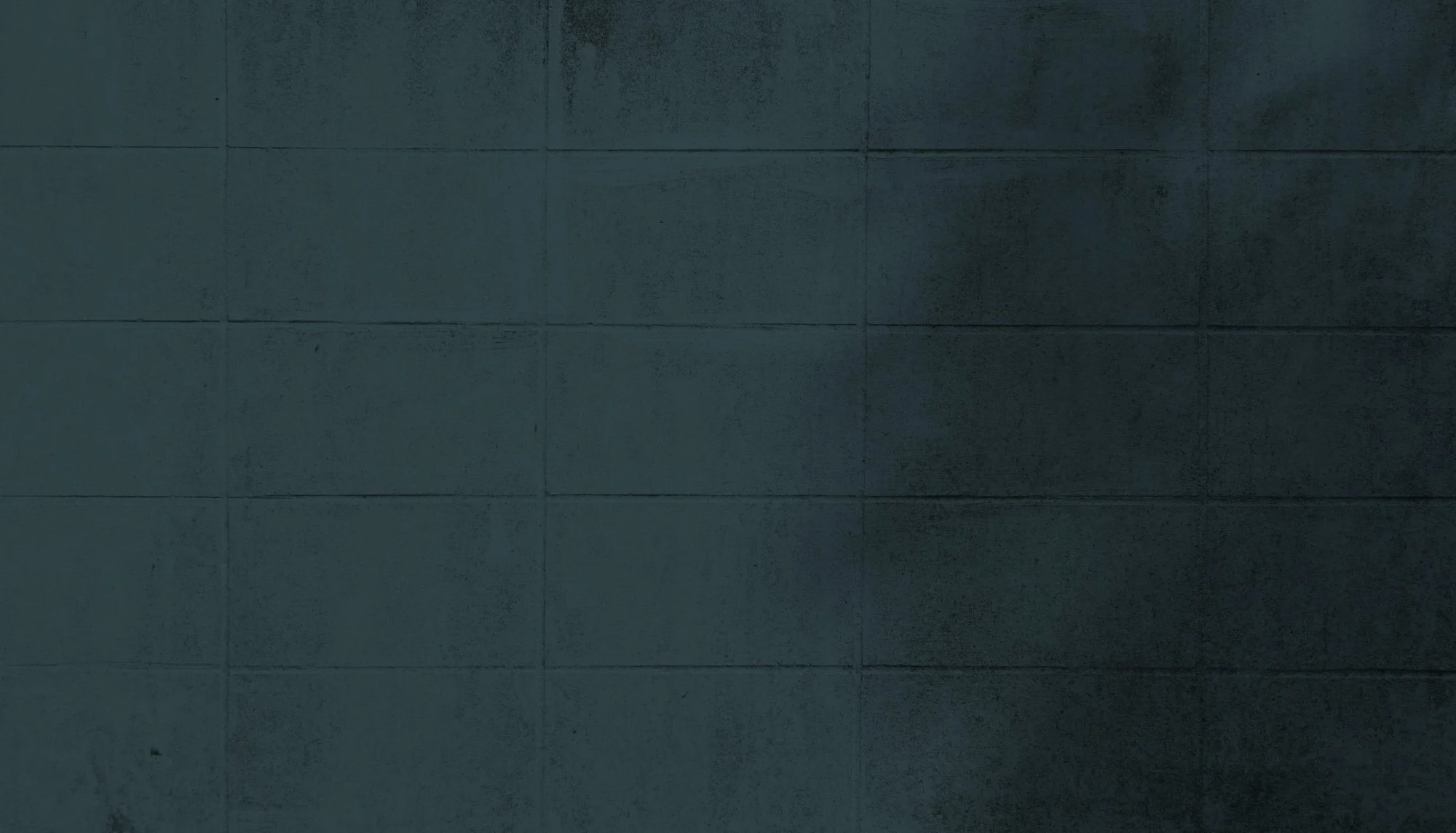
Interested in Learning More?
Blazer builds wholesale and works through a network of trusted partners. Whether you’re looking for a quick, pre-designed plan or exploring a custom design solution, we’ll connect you with the right partner and help you determine the next steps.


