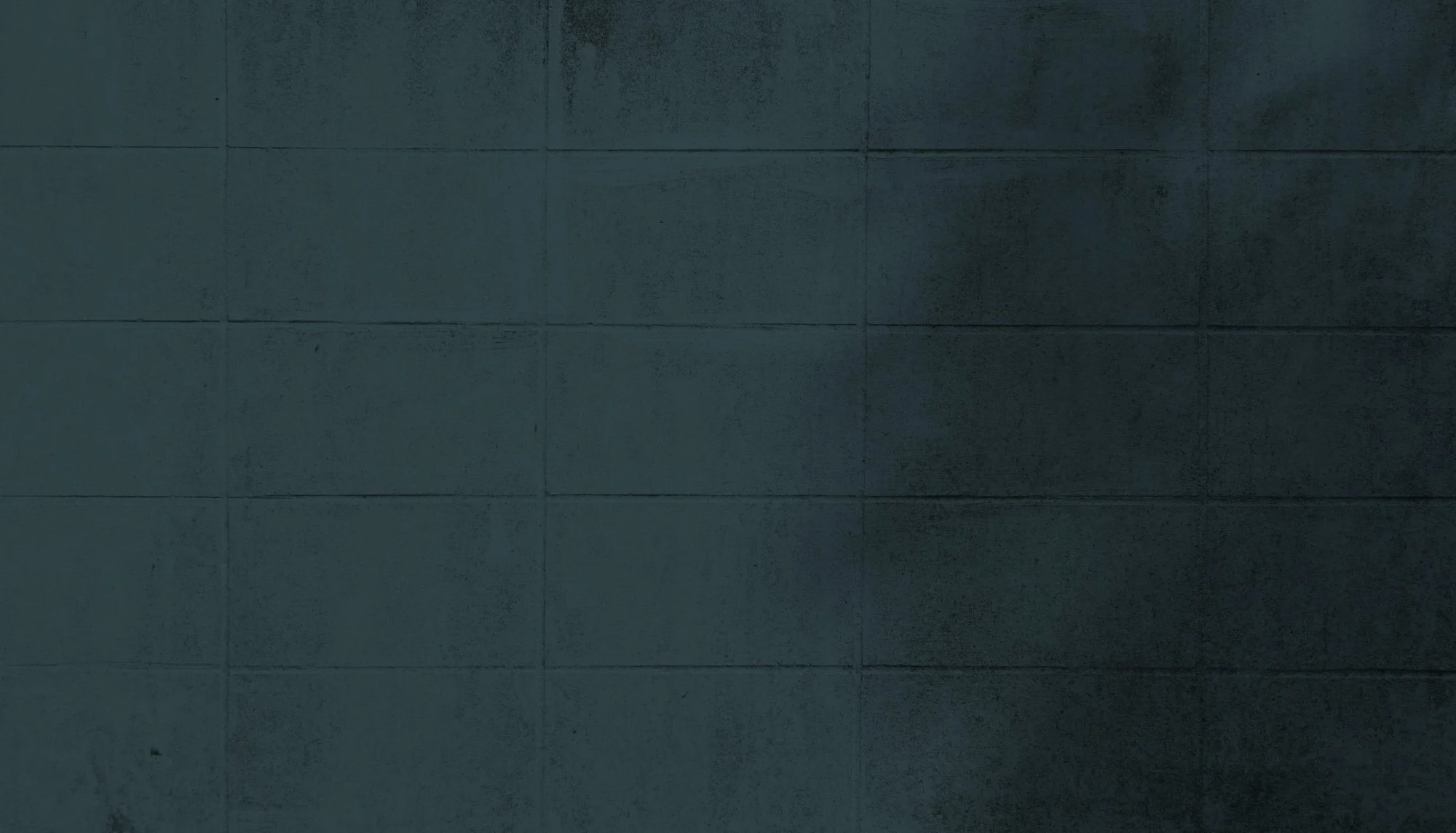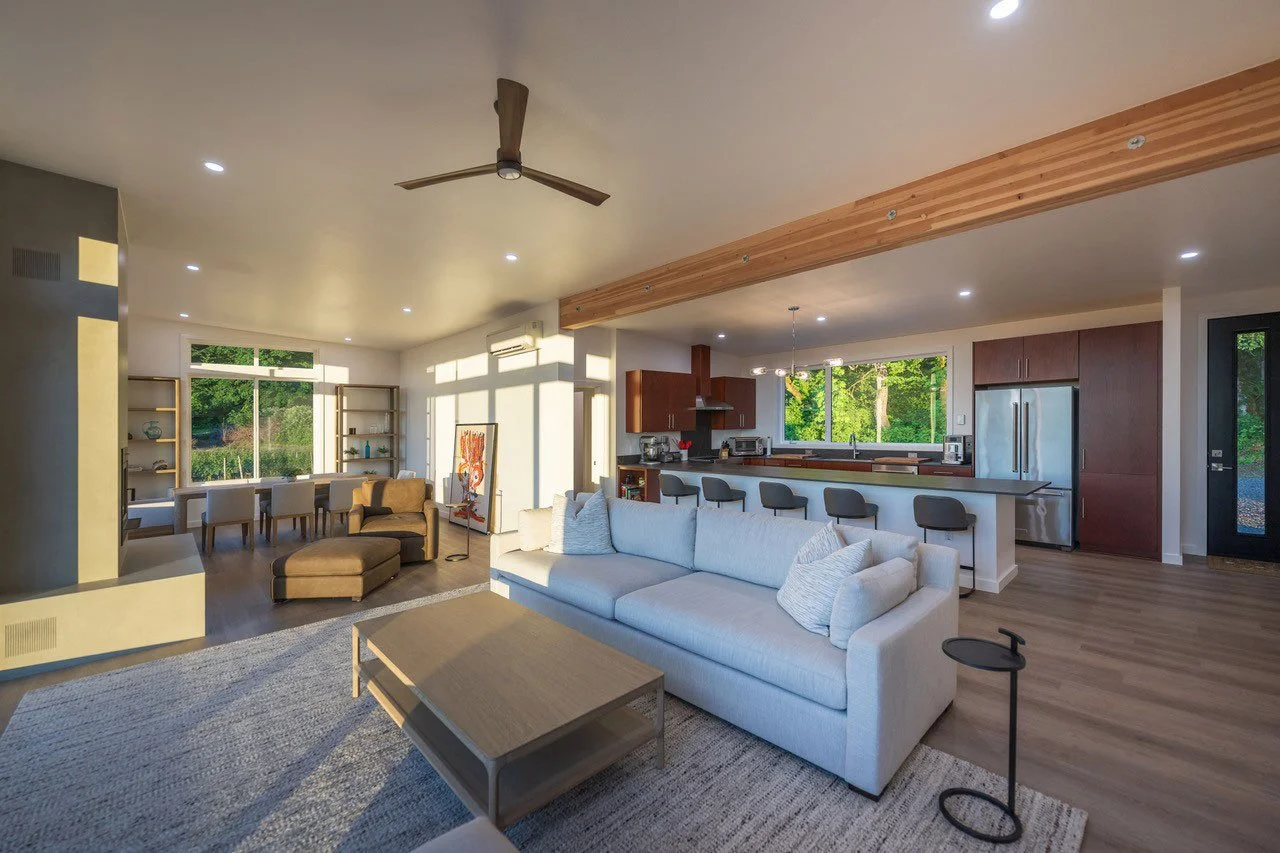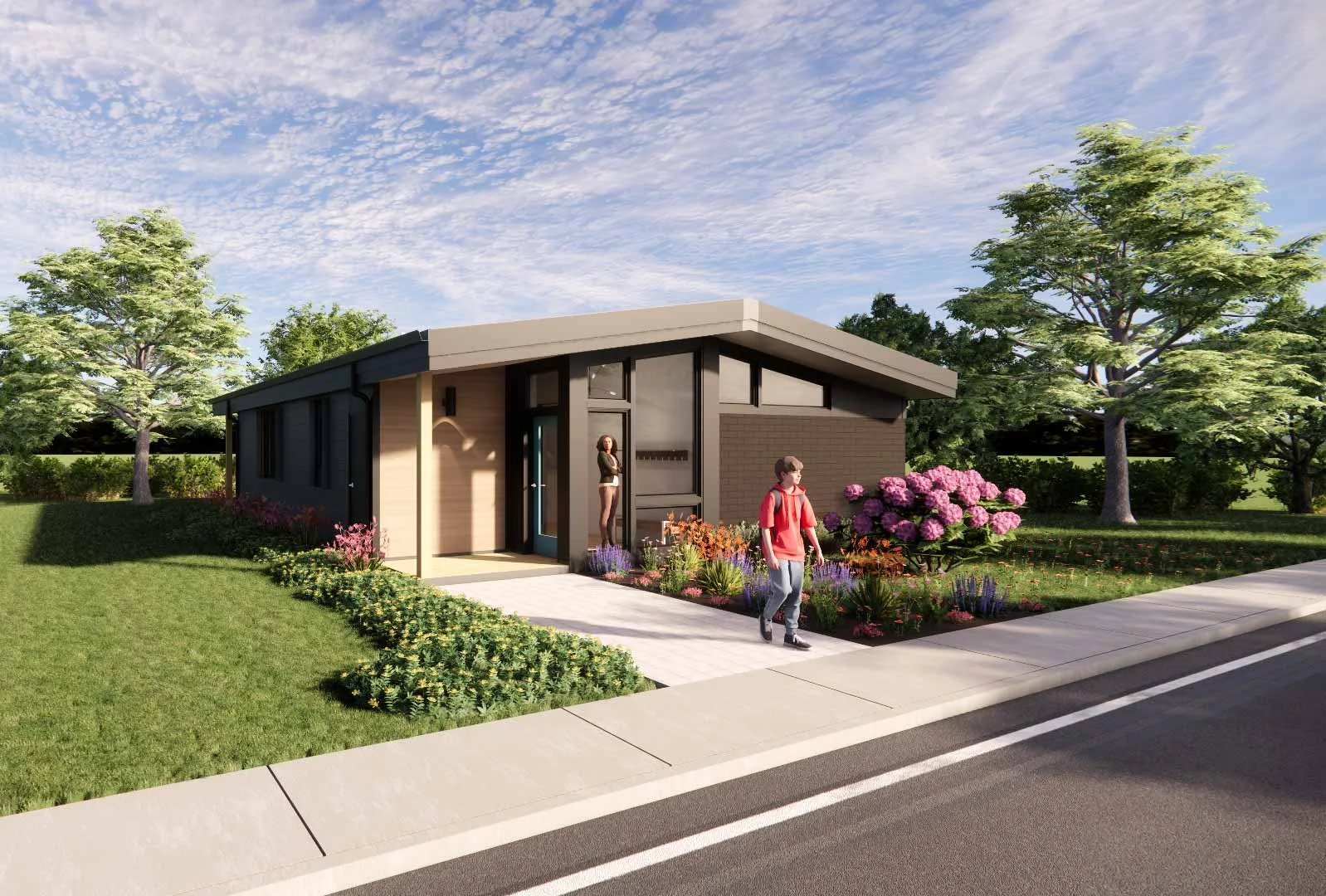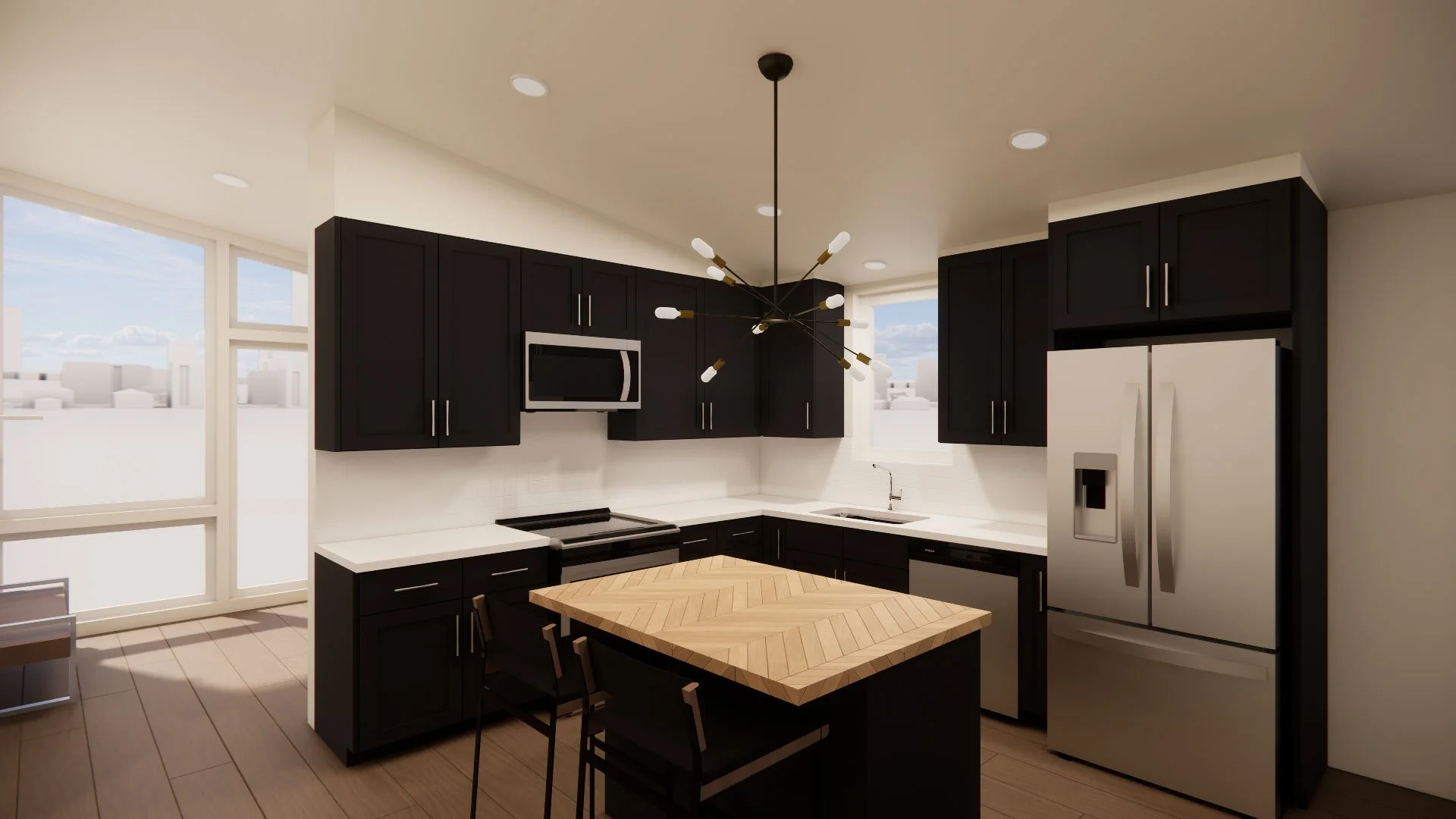Single-family
Our Single-Family homes combine precision-built quality with flexible design options. We collaborate with trusted partners to provide ready-to-order and fully customized homes, crafted to reflect the unique character of the owner and community. With faster delivery, reduced waste, and uncompromising craftsmanship, our modular single-family homes redefine what’s possible in residential construction.
ideabox
ideabox offers a range of predesigned and custom modular home options, energy efficient features and an emphasis on daylighting and views. The ideabox team focuses on homes crafted for comfort, style and modern living.
McIntyre by Ideabox
2 Bed / 2 Bath
1,632 sq ft
Highlights:
Custom home designed for a vineyard property in Oregon
Custom or premade cabinet options
Pit set foundation for ground level access
Large windows and doors let in plenty of natural daylighting
Site built deck for outdoor living at its finest
Ink Built
Designed for a family with an affordable, efficient floorplan. Ink Built Architecture developed this design to appeal to clients looking for a mid-century, yet modern style.
Osprey by Ink built Architecture
3 Bed / 2 Bath
1,200 sq ft
Highlights:
Blazer-Ink Built designed prototype on display at Blazer Modular Construction winter-spring 2026
Designed to showcase a modern, low-slope roof design
Pit set foundation for ground level access
Plenty of natural lighting
Front and back decks for neighborhood and private access
Zero energy ready, B-type adaptable for aging-in-community

Interested in Learning More?
Blazer builds wholesale and works through a network of trusted partners. Whether you’re looking for a quick, pre-designed plan or exploring a custom design solution, we’ll connect you with the right partner and help you determine the next steps.




